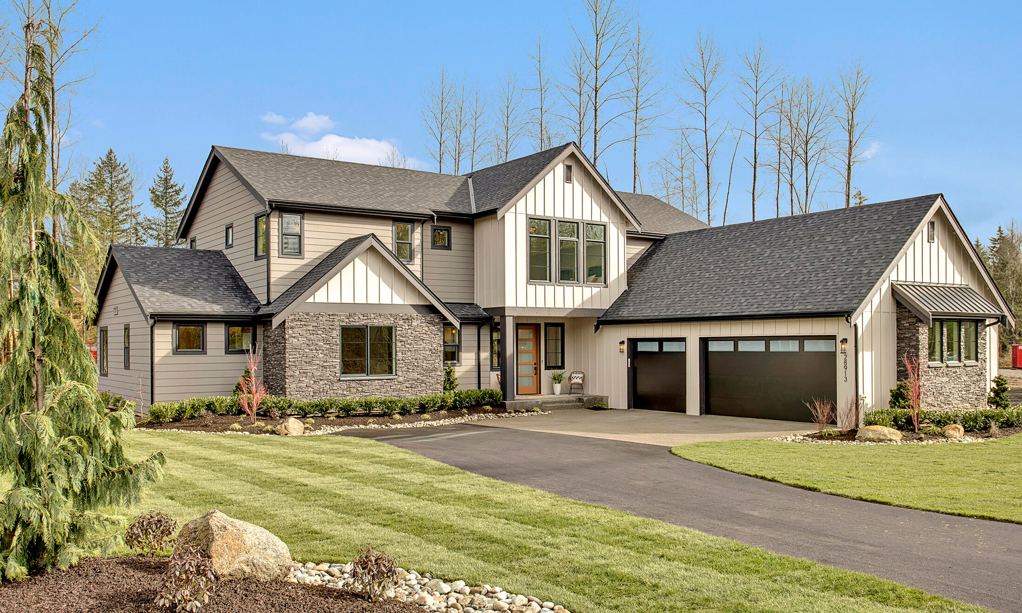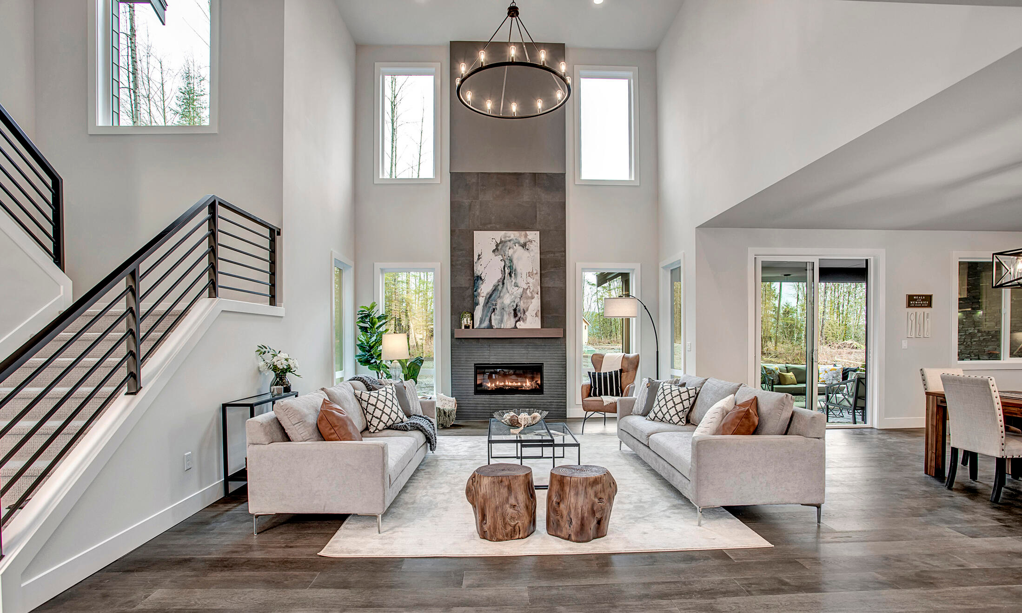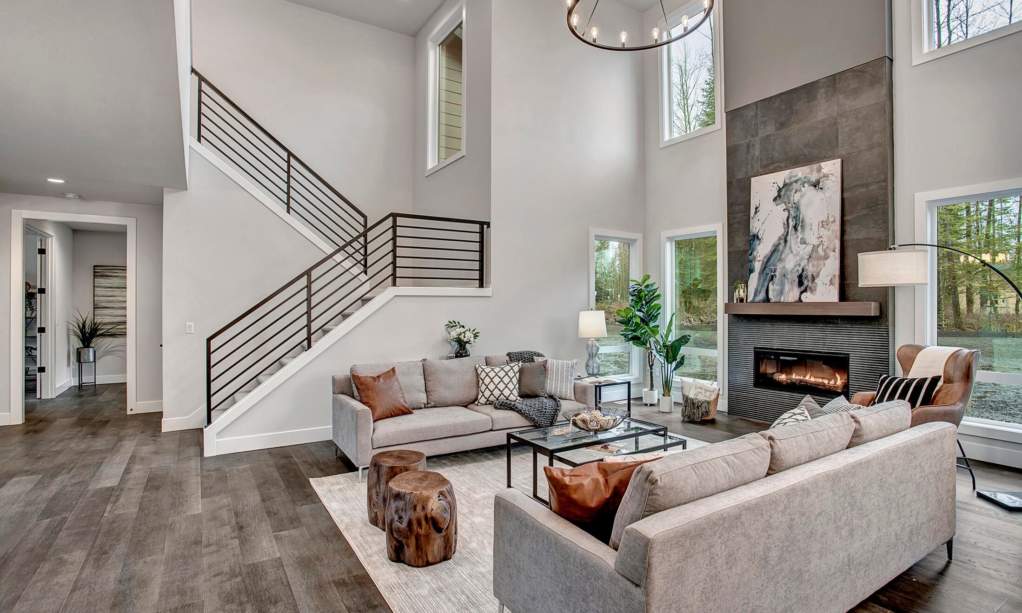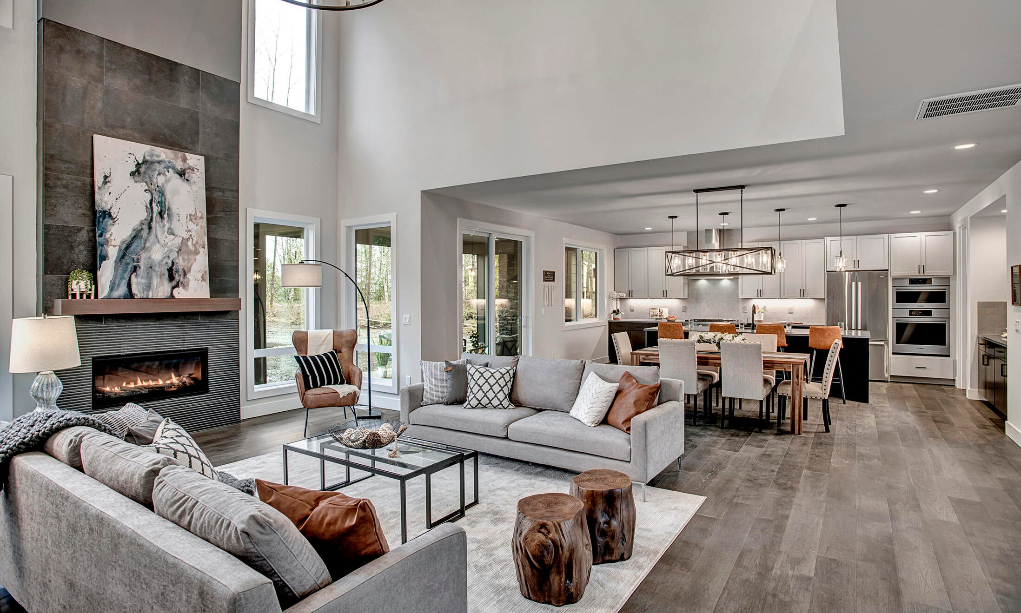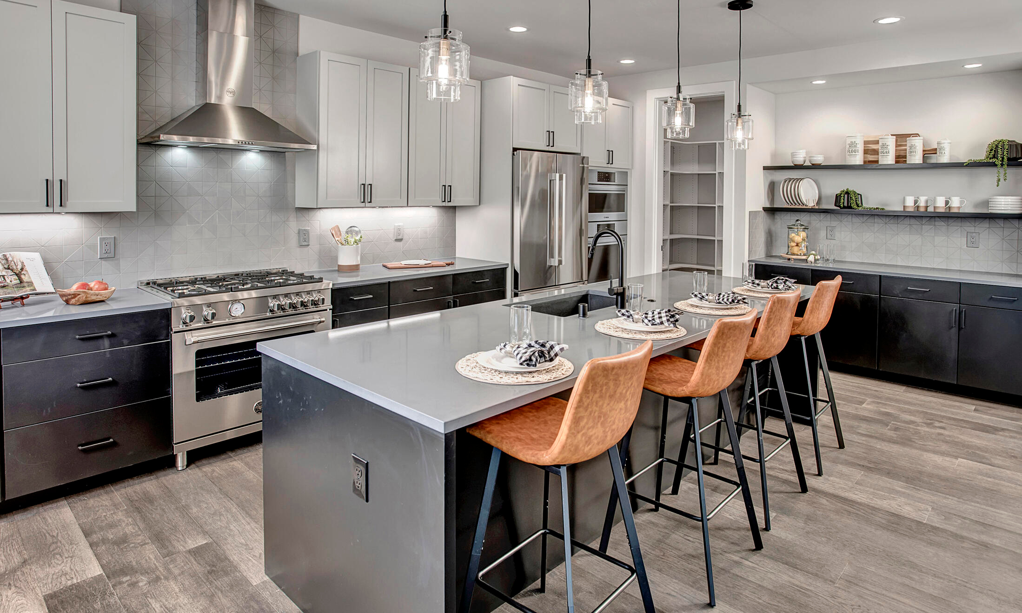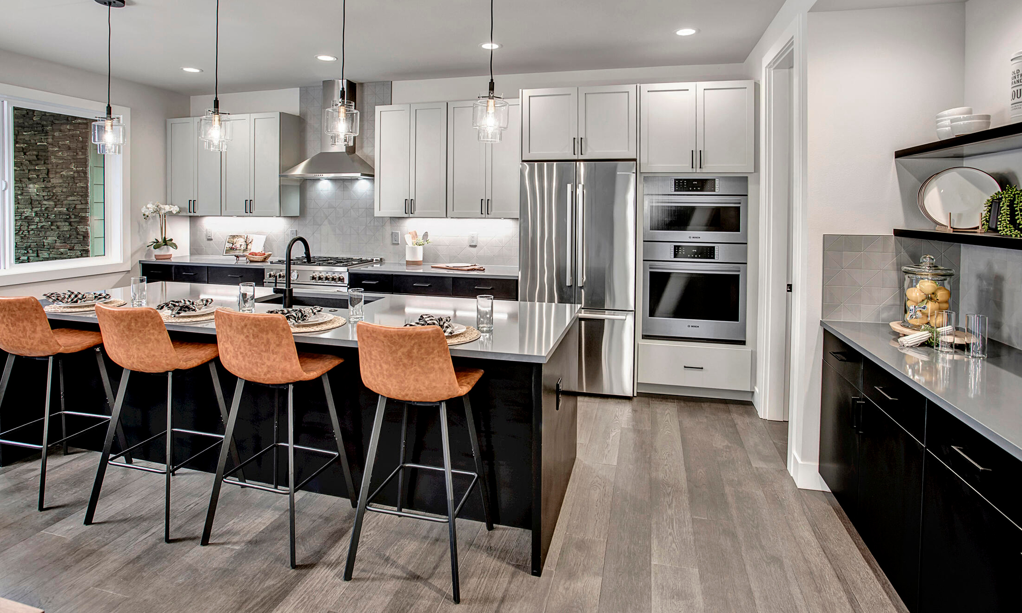Welcome to Wild Sky Estates -- 17 New Modern Northwest Contemporary Luxury Homes on 1 to 1.25 Acre Home Sites
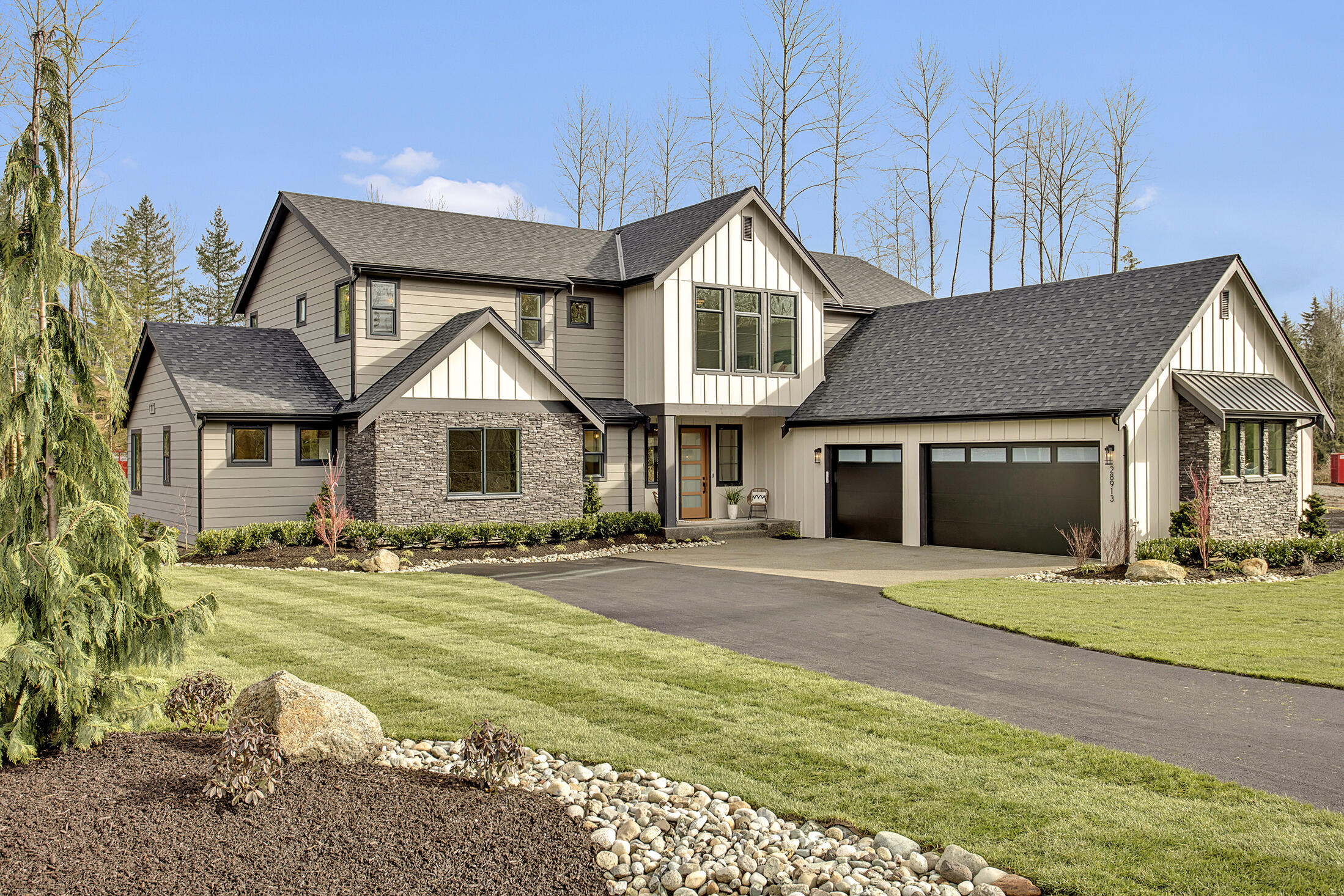
Welcome to Wild Sky Estates!
Wild Sky is Totally Sold Out! - 10/10/23
Discover a higher standard of living with the quality designs and thoughtful detailing you'll find in every Wild Sky Estates home.
From the stunning designer finishes to the signature appliances, you'll never want to leave home!
Featuring Northwest Contemporary architecture and unique floor plans; first class details grace every Wild Sky Estates home. With five exterior elevations, and four floor plans, our popular modern home plan designs offer four and five bedrooms with Den/Guest rooms and Bonus rooms. The Olympus plan is very unique--two Primary Suites. The Gardener and Appleton both have a huge Guest Suite on the main floor that could double as a Primary suite if needed. These unique floor plans make it certain you'll find the perfect fit for your needs. The high quality craftsmanship and energy saving features in Wild Sky Estates homes means years of pride in ownership and worry-free living.
Come by and visit the beautiful model home at Wild Sky Estates and see what Northwest Contemporary living is all about.
About Our Homes
Choose from four home plans featuring great rooms, bonus rooms, guest suites, covered outdoor living areas, mud rooms, pantries, large Primary suites and laundry rooms which are conveniently located. Grand home plan designs are 3,615 sf, 3832 sf, 3,846 sf, and 3,848 sf.
Primary suites all boast five-piece luxury baths including a freestanding soaking tub, floating cabinetry and walk-in closets with an organizing system. Other amenities include modern contemporary finishes with a traditional look and feel. All plans boast main floor guest suites (or an extra Primary suite), walk-in pantries, and bonus rooms. High 9' ceilings on both main and second floors, and ceilings as high as 20' over the Great room. Quality materials and natural finishes surround you in comfort while the beautiful cabinetry, designer tile, quartz, stainless steel appliances, and much more set your home apart from the common cookie-cutter home plans. These are thoughtful luxury home plans to set you apart from the crowd.
OLYMPUS - HOME PLAN DESCRIPTION - LAST HOME ON LOT 13
ONLY 1 HOME LEFT! - OLYMPUS - 3,848 sf - 4+ Bedrooms - 3.5 Baths - 3-car Garage
-
Main floor: Foyer/Entry, Great Room with Gas Fireplace, Gourmet - Island Kitchen, Den, Powder Room, Primary Bedroom with En Suite and Walk-in Closet, Covered Outdoor Living Area with Gas Fireplace, and 3-Car Garage.
-
Upper floor: 2nd Primary Suite with En Suite and Walk-in Closet, Bonus Room, Two Additional Bedrooms and Full Bath.
SOLD OUT! - SENTINEL - 3,846 sf - 5 Bedrooms - 3.5 Baths - 3-car Garage
-
Main floor: Foyer/Entry, Great Room with Gas Fireplace, Gourmet Island Kitchen, Den, Powder Room, Main Floor Primary Bedroom with En Suite and Walk-in Closet, Guest Suite with Full Bath, Covered Outdoor Living Area with Gas Fireplace, Oversized 3-Car Garage.
-
Upper floor: Bonus Room, Three Additional Bedrooms and Full Bath.
SOLD OUT! - GARDENER - 3,832 sf - 5 Bedrooms - 3.5 Baths - 3-car Garage and Hobby Garage
-
Main floor: Foyer/Entry, Great Room with Gas Fireplace, Gourmet Island Kitchen, Den, Guest Suite with Full Bath, Powder Room, Covered Outdoor Living Area with Gas Fireplace, 3-Car Garage, and Hobby Garage.
-
Upper floor: Primary Bedroom with En Suite and Walk-in Closet, Bonus Room, Three Additional Bedrooms, Full Bath, and Laundry Room.
SOLD OUT! - APPLETON A and B - 3,615 sf - 4+ Bedrooms - 3.5 Baths - 4-car Garage
-
Main floor: Foyer/Entry, Great Room with Gas Fireplace, Gourmet Island Kitchen, Den, Guest Suite with Full Bath, Powder Room, Covered Outdoor Living Area with Gas Fireplace, and 4-Car Garage.
-
Upper floor: Primary Bedroom with En Suite and Walk-in Closet, Bonus Room, Three Additional Bedrooms, Full Bath, and Laundry Room.
Interior Details and Features:
|
INTERIOR - GENERAL
PRIMARY SUITE
PRIMARY EN SUITE
|
GREAT ROOM
KITCHEN
|
Exterior Details
- 30 year architectural composition roof shingle with flashed valleys. Including metal roof accents per plan.
- Hardi-Plank exterior siding with Eldorado cultured stone accents.
- Exterior paint color schemes are multi-color, selected by an award winning designer. Each color scheme has trim, body, and accent colors to suit your preferences.
- Professional front yard landscaping by Natural Concepts and backyard Hydro-seed with bark accents.
- Exposed aggregate driveway and on the covered outdoor living area..
- Three exterior hose bibs and ample exterior outlets.
- Exterior Ring video doorbell.
Energy Star Details
All homes are compliant with 2021 Washington State Energy Codes. Also included are high efficient forced air electric furnace with heat pump and air conditioning, hybrid 80 gallon electric high efficiency (98%), hot water tank with recirculation system--meaning provides on-demand hot water with no wait. These recirculating water heaters provide an endless stream of clean, hot water for all your appliances simultaneously without temperature fluctuations. There is R-49 insulation R values. Your programmable Honeywell thermostat will adapt to your lifestyle to save energy. All of these features will ensure low utility bills.
Home Warranty
- Builder provides a 1-year home warranty, followed by...
- Each new Wild Sky Estates home receives the 2-10 Home Buyer's Warranty.


